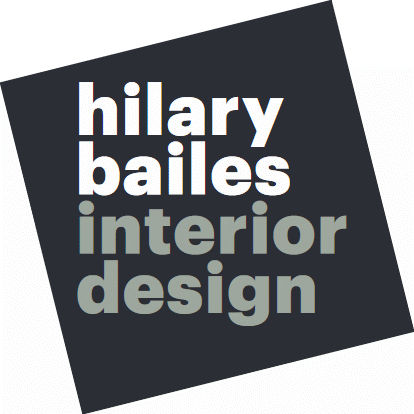Corporate and Commercial Interior Design Services
Hilary began her career in Corporate and Commercial Interior Design & Architecture working in Chicago and Los Angeles. She had the opportunity and rewards of working with many of the leading law firms in Chicago, Fortune 500 companies, banks, healthcare and hospitality companies, receiving awards as part of a team of talented designers and architects. Some of those projects included Spiegel Corporate Headquarters in Oakbrook (600,000 SF); Wildman, Harrold, Allen and Dixon, 225 West Wacker Drive, Chicago; Foley and Lardner, IBM Plaza, Chicago; Empress Casino, Hammond, Indiana, and numerous showrooms in the Merchandise Mart. That experience has given Hilary the ability to work on a large variety of projects and the knowledge-base required to do so.
TekservePOS Tech Company
Custom graphics were designed to highlight the business services in the reception area.
Glass partitions and doors were designed to encourage interaction and informal meetings.
Carpet, lighting and ceiling selections accommodate aesthetic, acoustic and functional needs.
Knoll Antenna workstations were utilized to maximize team communications and also allowed for 30% growth.
The Dental Salon - Lincoln Park
Custom designed Reception desk in Maple and granite.
Reception seating area.







