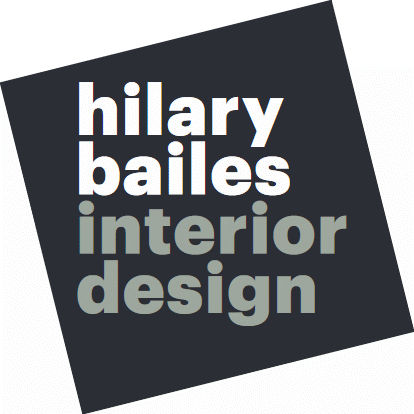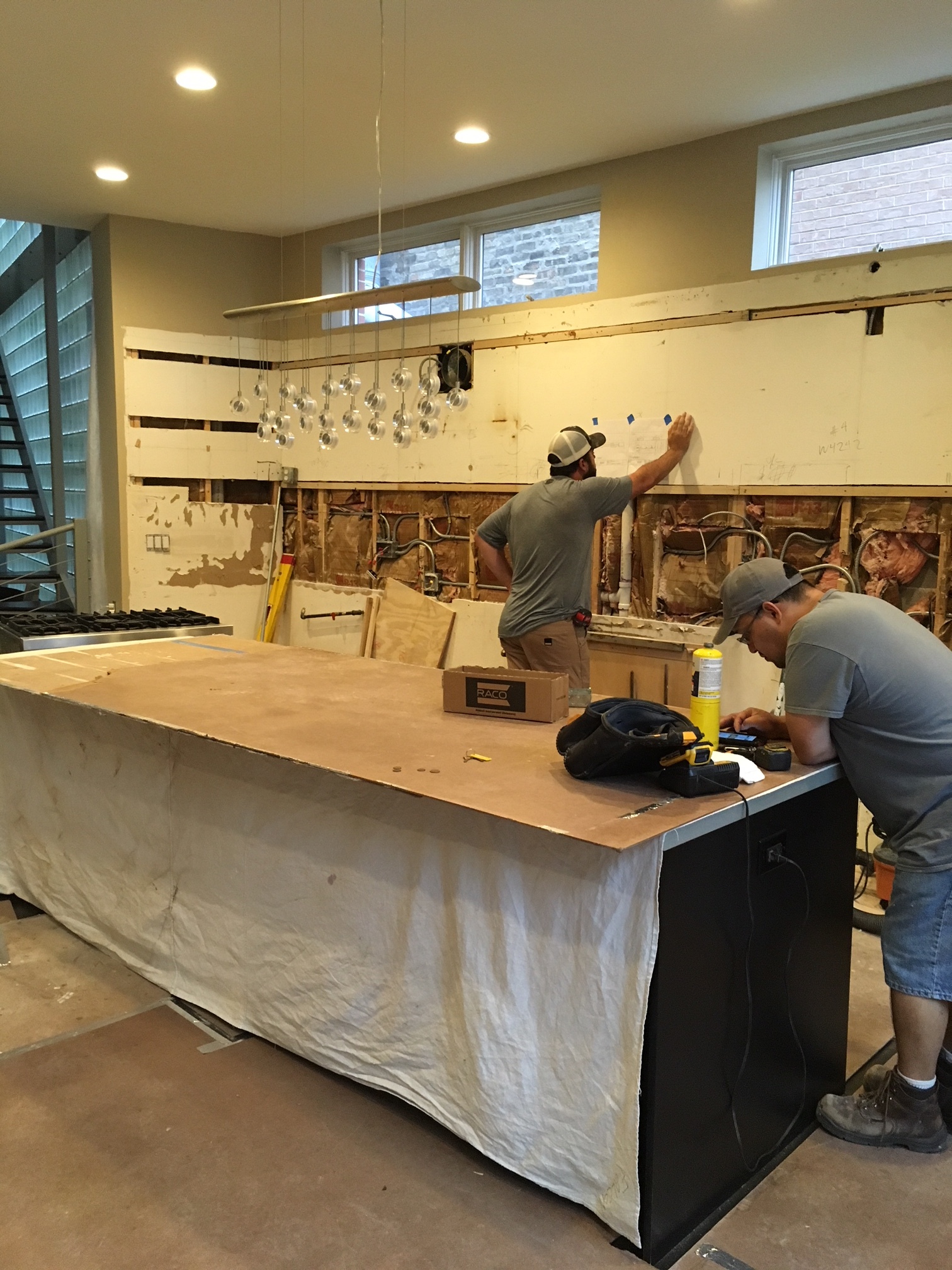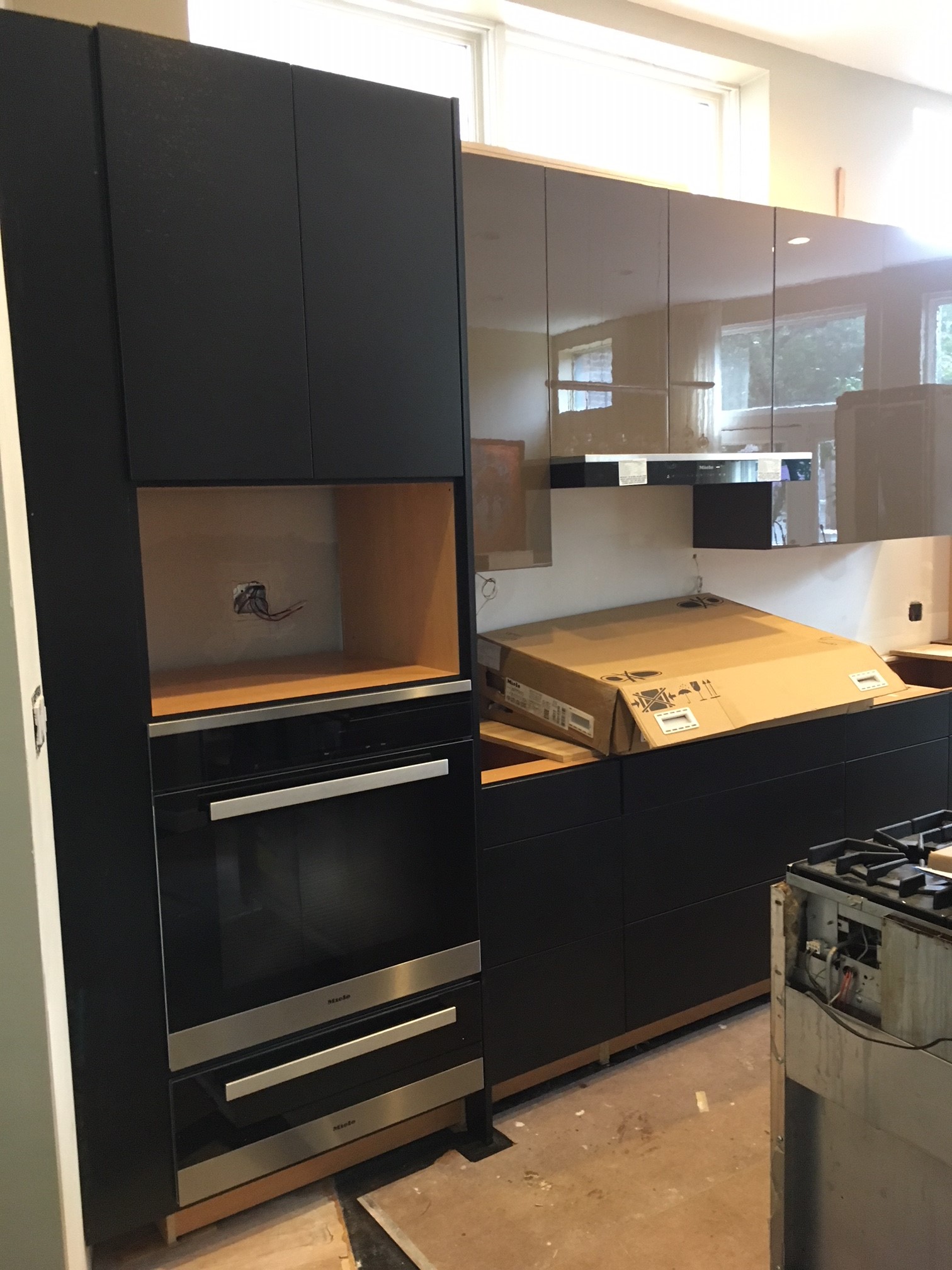I first worked with these clients when they bought this Lincoln Park home four years ago. At that time my focus was on furniture, finishes and artwork selections for the rest of this 5,000 square foot space. They decided the kitchen design would come later. A call at the beginning of this year got things rolling, and after visiting various top-of-the-line cabinet and appliance showrooms the design begin. They wanted a very modern design, and I combined lacquer high gloss cabinets with ebony stained rift cut oak.
As gourmands & regular dinner hosts to work and family guests, their kitchen is now a state-of-the-art work space and a grand feature of their elegant contemporary style home.
Day 1
The old cabinets and appliances are out and the electrical is getting reworked for the new layout.
Day 2
The appliances and cabinets arrived.
Day 3
The electrical is completed, the drywall patched and the beginning of the installation of cabinets so that the countertop can be measured later today.
Day 4
Cabinets and appliances going in.
Day 5
Cabinets and appliances in. Waiting for the countertop!
After
And finally, the finished product.
Cabinets by Wood-mode including Brookhaven. Consultant: Fernando Solar Design
Quartz countertop by Silestone
Appliances by Miele
Backsplash Tile by Porcelanosa
Faucet by Brizo
To see the rest of the home and the previous project for this client, take a look in the portfolio section at this Lincoln Park interior design project.










